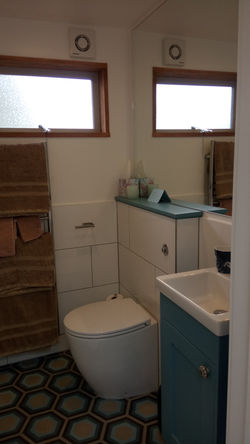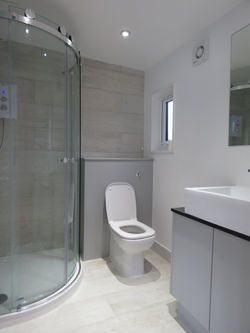
Garden Stuidios
SIP's construction
The majority of our projects are built with SIP's. This is an increasingly popular method for new builds of all types due to their thermal and acoustic insulation levels as well as being time efficient and versatile. Consisting of EPS foam insulation sandwiched between OSB facings they provide fantastic insulation performance whilst also being the main structure of the build. We use these panels for all external walls, floor and roof. All of these builds are totally bespoke following our clients individual needs and wishes. We can create the ideal garden room for your office, playroom, gym or entertaining space from design and application to fully decorated finished project.
All jobs quoted on spec

SIP's construction
The majority of our projects are built with SIP's. This is an increasingly popular method for new builds of all types due to their thermal and acoustic insulation levels as well as being time efficient and versatile. Consisting of EPS foam insulation sandwiched between OSB facings they provide fantastic insulation performance whilst also being the main structure of the build. We use these panels for all external walls, floor and roof. All of these builds are totally bespoke following our clients individual needs and wishes. We can create the ideal garden room for your office, playroom, gym or entertaining space from design and application to fully decorated finished project.
All jobs quoted on spec



















_JPG.jpg)




 |  |
|---|---|
 |  |
 |  |
 |  |
 |  |
 |  |
 |  |
 |  |
 |  |
 |  |
 |  |
 |  |
 |  |
 |  |
 |  |
 |  |
 |  |
 |  |
 |  |
 |  |
 |  |
 |  |
